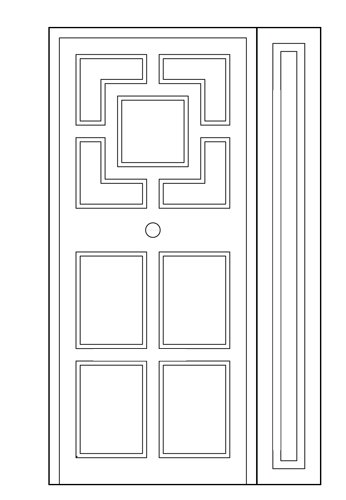 |
HELLO MY FRIENDS,
Download the AutoCAD drawing of Gateway has twored wooden
French doors.dwg which contains plan view, elevation, section that can help you in your architectural designs
|
| INFO ABOUT THE UPLOAD
Format : .zip
File Type: AutoCAD 2004 File Size: 70.4 Ko Category: AutoCAD Block Date Submitted: 03/10/2011 |
| Download the AutoCAD block of French Doors.dwg from here DOWNLOAD |
| Copyright © terms of use for French doors, (.dwg).
You can use this project on your own site for purposes recommendation and education by placing one of the links below. |
Link HTML
PermaLink URL
Link BB code
|