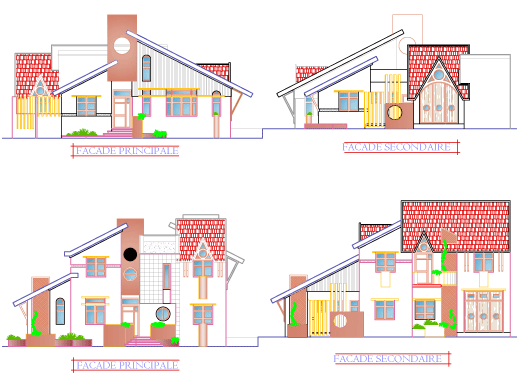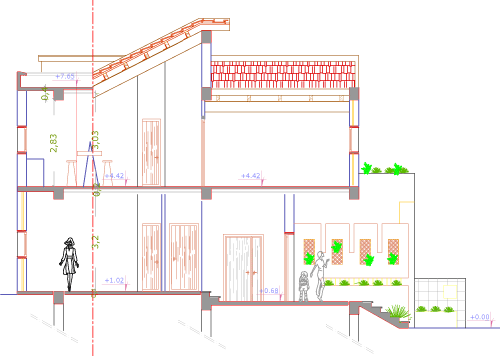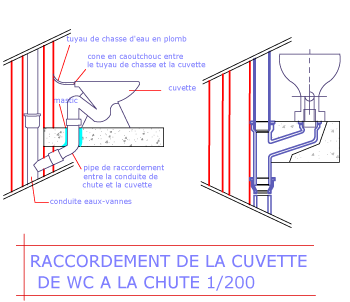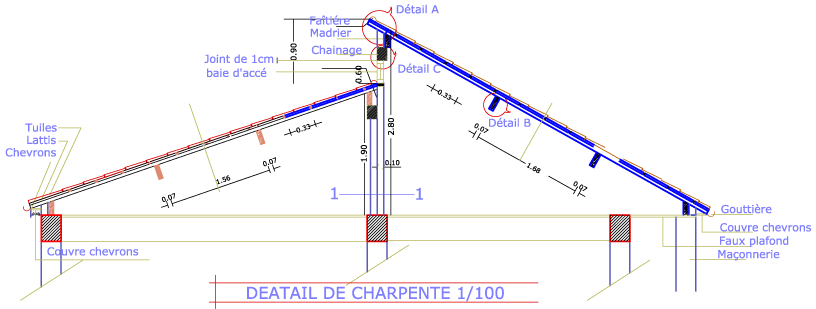HELLO MY
FRIENDS,
Download the AutoCAD drawing of
intermediary habitat with
roof that contains:
Ground plane, DRC plan, plan first floor plan second floor
roof plan, group shopping, cutting,
main facade, facade secondary variant cells.
Ground plane, DRC plan, plan first floor plan second floor
roof plan, group shopping, cutting,
main facade, facade secondary variant cells.
Execution details; stair detail, framing detail, plan
foundations, woodworking plan, cold
water supply and
hot water supply, evacuation
wastewater and sewage, supply
electricity, connection of the
toilet bowl to the fall,
sill trim, sill of the middle, sole
detail, parapet wall.
DESCRIPTION
This file contains the AutoCAD
drawing of intermediary habitat project with roof consist of nine group which each
group contains four different cells these groups have a radial arrangement with
a community space in the center of the project and there are also playground and
green space sports grounds and parking areas.
HOUSING GROUP:
This group contains three
variants, intermediary housing simplex joint ownership horizontal, intermediary
housing duplex and intermediary housing simplex dual joint ownership horizontal
vertical.
First variant simplex with
simple joint ownership
This cell is composed of three
rooms and a kitchen with garage and terrace gives access onto a hall that
serves the salon and a centralization of the remaining spaces around a release.
Second variant duplex:
Ground floor presents the day space with lounge, kitchen, terrace, toilet, garage and bedroom.
Floor presents the night space with four bedrooms, bathroom and toilet.
Ground floor presents the day space with lounge, kitchen, terrace, toilet, garage and bedroom.
Floor presents the night space with four bedrooms, bathroom and toilet.
Third variant intermediary
housing with double joint ownership:
Ground floor with kitchen, four
rooms and garage, terrace, the salon opens onto the entrance hall and after the
release serves other spaces.
Floor kitchen four rooms the
salon still bind to reception hall and room and kitchen are served by the
release.
STORES GROUP:
Are the groups which gives on the mechanical traverses these groups are composed of commercial properties and garage on the ground floor and housing upstairs for some cells, the template of these cells varied between DRC and R+1 the architectural language of the group shop rhymes with the architectural language of the group housing still with inclined roof and facade treatment which has the characteristics housing group.
Are the groups which gives on the mechanical traverses these groups are composed of commercial properties and garage on the ground floor and housing upstairs for some cells, the template of these cells varied between DRC and R+1 the architectural language of the group shop rhymes with the architectural language of the group housing still with inclined roof and facade treatment which has the characteristics housing group.
FACADE:

The game of volumes calls the
mind post-modernist which architect is free to follow some factors like structural
or functionalism factors or the factors of a classical order (symmetry, taxi; basement,
heart, coronation) except that the architect does not deny the aesthetic
heritage that he reveres and he marks a return to classical ornamentation with the
monumentality of access.
-Ensure also find the execution folder of
this project with the details of execution necessary and sufficient.
Detail of stair formwork with reinforcement, detailed plan and section of staircase scale 1/20
Woodworking plan with diagrams, descriptions and dimensions of doors and windows.
Plan sewage and water valves with details of breechings.
Electricity supply plan which shows the connection sockets and lamps with simple interpreter and interpreter comes and goes.
Plan and section of the bathroom detailed scale 1/20 that shows
Detail of stair formwork with reinforcement, detailed plan and section of staircase scale 1/20
Woodworking plan with diagrams, descriptions and dimensions of doors and windows.
Plan sewage and water valves with details of breechings.
Electricity supply plan which shows the connection sockets and lamps with simple interpreter and interpreter comes and goes.
Plan and section of the bathroom detailed scale 1/20 that shows
-Cold water supply
-Hot water supply
-GAS supply
-Evacuation of burnt gases
-Shut-off water
-Shut-off gas
-Connection in elbow
-T_Connection
-Sewage Disposal and valves
-Connecting the toilet bowl to the fall with more details on the bowl, rubber cone between flush pipe and bowl, pipe connection between the downcomer and the bowl, sewage pipe, flush pipe lead Water, putty.
Detailed cut of floor slabs in 1/20th scale and volume of the floor slab that shows the mounting of the tiles on the nest with sand, slab compression, trellises welded, slabs, beams, reinforcement.
Roof plan with detailed storm water catchment
Foundations map showing the piping of stormwater and valve water to the main collector
Details sole formwork and reinforcement, detail poles formwork and reinforcement, detail frame, sill trim detail and sill of the medium with the detailed framework and stirrups, wholesale concrete pad, steel cover and the layer of gravel.
-GAS supply
-Evacuation of burnt gases
-Shut-off water
-Shut-off gas
-Connection in elbow
-T_Connection
-Sewage Disposal and valves
-Connecting the toilet bowl to the fall with more details on the bowl, rubber cone between flush pipe and bowl, pipe connection between the downcomer and the bowl, sewage pipe, flush pipe lead Water, putty.
Detailed cut of floor slabs in 1/20th scale and volume of the floor slab that shows the mounting of the tiles on the nest with sand, slab compression, trellises welded, slabs, beams, reinforcement.
Roof plan with detailed storm water catchment
Foundations map showing the piping of stormwater and valve water to the main collector
Details sole formwork and reinforcement, detail poles formwork and reinforcement, detail frame, sill trim detail and sill of the medium with the detailed framework and stirrups, wholesale concrete pad, steel cover and the layer of gravel.
Detail of the roof structure which
shows details of the apex, plank, chaining, bay access, tiles, battens, rafters,
gutter covers, ceiling, masonry, beam, gable wall and interior trim.
Details parapet has scale 1/10 which shows
-Joint tune.
-Record sealing.
-Protection heavy (rolled gravel).
-Multi-tightness.
-Concrete shaped slope 1.5%.
-Cork insulation.
-Vapor barrier.
Details parapet has scale 1/10 which shows
-Joint tune.
-Record sealing.
-Protection heavy (rolled gravel).
-Multi-tightness.
-Concrete shaped slope 1.5%.
-Cork insulation.
-Vapor barrier.
INFO ABOUT THE UPLOAD
Format : .zip
File Type: AutoCAD 2004
File Size: 3.37 Mo
Category: INTERMEDIARY HABITAT
Language: French
Date Submitted: 05/05/2012
Copyright © terms of use for INTERMEDIARY HABITAT WITH ROOF, (.dwg).
You can use this project on your own site for purposes recommendation and education by placing one of the links below.
You can use this project on your own site for purposes recommendation and education by placing one of the links below.
Link HTML
PermaLink URL
Link BB code








