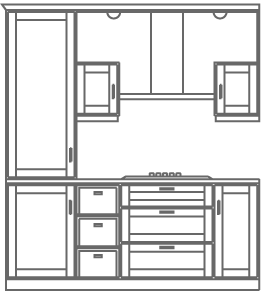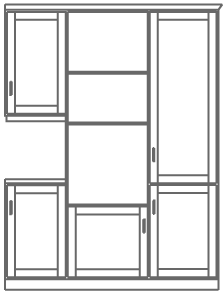 |
HELLO MY FRIENDS,
Download the AutoCAD drawing of Kitchen in elevation.dwg which contains elevations of Kitchen, front view that can help you in your architectural designs
|
|
 |
| INFO ABOUT THE UPLOAD
Format : .zip
File Type: AutoCAD 2004 File Size: 27.5 Ko Category: AutoCAD Block Date Submitted: 09/10/2012 |
 |
| Download the AutoCAD block of Kitchen Elevation.dwg from here DOWNLOAD |
| Copyright © terms of use for Kitchen Elevation, (.dwg).
You can use this project on your own site for purposes recommendation and education by placing one of the links below. |
Link HTML
PermaLink URL
Link BB code
|