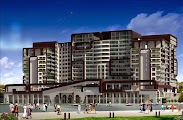|
|
HELLO MY FRIENDS,
Download the AutoCAD drawing of
residential complex
.dwgwhich contains 212 housing, shops, Services and.Attached equipment that can help you in your architectural designs |
 |
 |
 |
| INFO ABOUT THE UPLOAD
Format : .zip
File Type: AutoCAD 2004, jpeg File Size: 67,50 Mo Category: COLLECTIVE HABITAT Date Submitted: 10/08/2014 |
 |
| DOWNLOAD |
| Copyright © terms of use for RESIDENTIAL COMPLEX , (.dwg).
You can use this project on your own site for purposes recommendation and education by placing one of the links below. |
Link HTML
PermaLink URL
Link BB code
|
