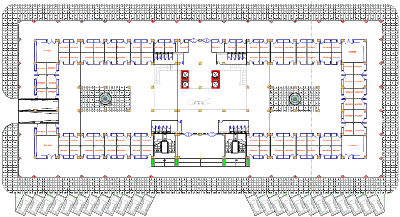HELLO MY FRIENDS,
Download the Autocad drawing of the project includes:
the sub-floor plan, ground floor plan, first floor plan, 2nd floor,
3rd floor plan, plans for the 4th 5th and 6th floors, roof plan,
structure plan, 2 cutting, facade, the 3D of the project.
Find also the 2d and 3d autocad drawings and a model
google sketschup of 3D and rendering photos.
DESCRIPTION
This file contains the project of a cultural center of the rose culture composed of seven levels that parking is in the sub-floor
The first level contains offices, shops, cafeteria and a travel agency ....
The second level contains an auditorium, an exhibition hall, a musse, a library and a media library ...
The 4th 5th and 6th levels are composing of workshops and an exhibition hall ...

The frame has a metal structure.
The neo-Moorish style is the dressing of the project.
The plan includes the characteristics of the neoclassical style.
The neo-Moorish style is the dressing of the project.
The plan includes the characteristics of the neoclassical style.
INFO ABOUT THE UPLOAD
Format : .zip
File Type: Autocad 2004
Google sketshup 5
Photos rendering. jpeg
File Size: 20.4 MB
Category: EQUIPMENT ARCHITECTURE
Language: French
Date Submitted: 19/10/2011
Google sketshup 5
Photos rendering. jpeg
File Size: 20.4 MB
Category: EQUIPMENT ARCHITECTURE
Language: French
Date Submitted: 19/10/2011
DOWNLOAD
Copyright © terms of use for NEO-MOORISH CULTURAL CENTER (. Dwg) (. Skp) (. Jpeg)
You can use this project on your own site for purposes recommendation and education by placing one of the links below.
You can use this project on your own site for purposes recommendation and education by placing one of the links below.
Lien HTML
<a href="http://archilines.blogspot.com/p/cultural-center-neo-moorish.html">"NEO-MOORISH CULTURAL CENTER"</a>
URL PermaLink
http://archilines.blogspot.com/p/cultural-center-neo-moorish.html
Lien BB code
[url= http://archilines.blogspot.com/p/cultural-center-neo-moorish.html] "NEO-MOORISH CULTURAL CENTER" [/url]



