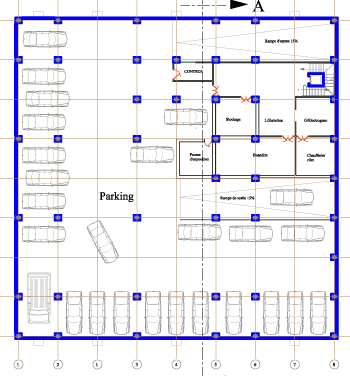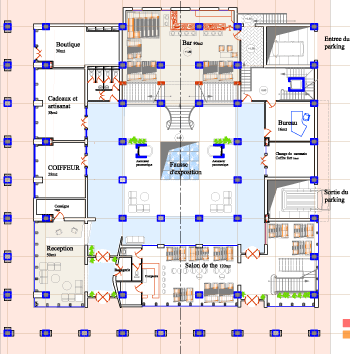HELLO MY FRIENDS,
Download the AutoCAD drawing of
this project which contains: site
conditions,
urban recomposition, the sub-floor plan,
plan ground floor, plan between ground,
Attic floor plan, section, two façade.
SYNOPSIS,
As part of the rehabilitation of the Casbah of Algiers and in order to ensure
continuity between the traditional tissue and modern tissue that is a project of
urban hotel with patio and different characteristic of the house in the casbah
in modern design which
corresponds to the current form.
DESCRIPTION
This file contains the project of an urban hotel with a patio which composed of seven levels
The
ground floor is characterized by the centralization of all spaces around a
patio, which facilitates the movement and also provides a degree
of acoustic comfort we found shopping
and consumer space with a tea room and
cafeteria, space of service
and management with offices and reception room and patio as organizer space.
The between ground is the extension of the ground floor with areas of service and management office manager and accounting office meeting room and restaurants.
Upstairs we find the centralized organization that facilitates
much the circulation in and between floors this organization gives the freedom spirit of movement we have service and management space, infirmary, valet, the
Office of floor, the salon and
hosting rooms, suites.
The last level is the attic floor with a restaurant and an apartment.
The vertical circulation is linear with panoramic lifts and a monumental stairs that marks a return to classical ornamentation.
INFO ABOUT THE UPLOAD
Format : .zip
File Type: Autocad 2004
File Size: 1,24MB
Category: EQUIPMENT ARCHITECTURE
Language: French
Date Submitted: 17/12/2011
DOWNLOAD
Copyright © terms of use for URBAN HOTEL WITH PATIO (. Dwg)
You can use this project on your own site for purposes recommendation and education by placing one of the links below.
You can use this project on your own site for purposes recommendation and education by placing one of the links below.
Lien HTML
<a href="http://archilines.blogspot.com/p/urban-hotel-with-patio.html">"URBAN HOTEL WITH PATIO"</a>
URL PermaLink
http://archilines.blogspot.com/p/urban-hotel-with-patio.html
Lien BB code
[url= http://archilines.blogspot.com/p/urban-hotel-with-patio.html] "URBAN HOTEL WITH PATIO" [/url]






