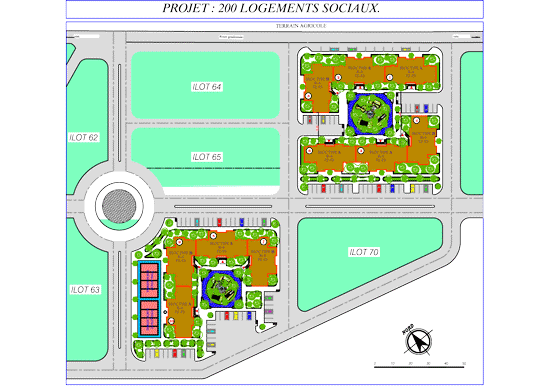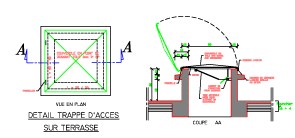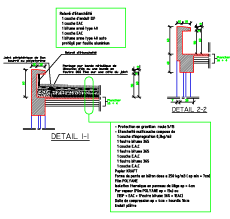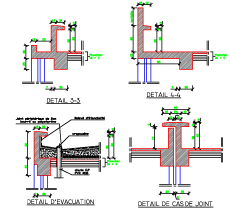HELLO MY FRIENDS,
housing architecture trades that contains:
Ground plane; plan isle I, isle II plan.
Terrace plan, parapet details, detail of parapet if joined, detail
evacuation, detail access door to terrace.
Plan level ground floor, plan 1-2-3 floors, plan 4 floor, front
main, rear side, cuts.
Download
the AutoCAD drawing of collective housing, 200 social
housing architecture trades that contains:
Ground plane; plan isle I, isle II plan.
Terrace plan, parapet details, detail of parapet if joined, detail
evacuation, detail access door to terrace.
Plan level ground floor, plan 1-2-3 floors, plan 4 floor, front
main, rear side, cuts.
DESCRIPTION
Presentation of the project
The draft of this market involves the development of 200
social rented housing, it is composed as follows:
- Two (02) Blocks rights Type A 20-unit in R 4 with 04
units (02 + F3 02F2) in increments
- A (01) Block angle of 20 units Type B in R 4 with 04
units (02 + F3 02F2) in increments
- Three (03) Trade Blocks rights DRC logts Type C 20 R 4
with 04 logts (02F3 + 02F2) in increments
- Four (04) Blocks Type OF angle of 20 dwellings in R 4
with 04 units (02 + F3 02F2) in increments
Location of project:
- North: 64 ISLAND and ILOT65
- In the East: Agricultural land
- In South railway
- To the West: 70 ILOT
Tables of surfaces
BLOCK A
Block bar
|
BLOCK B
Block 90 ° angle
|
BLOCK C
Block bar
DRC Commerce
|
BLOCK
Block 90 ° angle
|
|||||||
F2
|
F3
|
F2
|
F3a
|
F3b
|
F2
|
F3
|
F2
|
F3a
|
F3b
|
|
-Stay
|
17.00
|
16.70
|
17.00
|
16.70
|
17.00
|
17.00
|
16.70
|
17.00
|
16.70
|
17.00
|
-Room1
|
13.20
|
12.70
|
13.20
|
12.70
|
12.10
|
13.20
|
12.70
|
13.20
|
12.70
|
12.10
|
-Bedroom 2
|
/
|
12.00
|
/
|
12.00
|
12.20
|
/
|
12.00
|
/
|
12.00
|
12.20
|
-Kitchen
|
9.00
|
9.80
|
9.20
|
9.80
|
9.35
|
9.00
|
9.80
|
9.20
|
9.80
|
9.35
|
-Bathroom
|
2.90
|
3.90
|
2.90
|
3.90
|
3.50
|
2.90
|
3.90
|
2.90
|
3.90
|
3.50
|
-WC
|
A
|
A
|
A
|
1,
|
1,
|
1,
|
1,
|
1,
|
A
|
A
|
, 30
|
, 20
|
, 30
|
20
|
20
|
30
|
20
|
30
|
, 20
|
, 20
|
|
-Clearing
|
5.65
|
8.10
|
5.65
|
8.10
|
9.50
|
5.65
|
8.10
|
5.65
|
8.10
|
9.50
|
-Storage
|
0.95
|
0.75
|
0.95
|
0.75
|
0.50
|
0.95
|
0.75
|
0.95
|
0.75
|
0.50
|
Sur/Hab/Block
|
50.00
|
64.85
|
50.00
|
64.85
|
65.00
|
50.00
|
64.85
|
50.00
|
64.85
|
65.00
|
Nbr hous
|
10
|
10
|
10
|
05
|
05
|
10
|
10
|
10
|
05
|
05
|
Nbr hous block
|
20
|
20
|
20
|
20
|
||||||
Template
|
R 4
|
R 4
|
R 5
|
R 5
|
||||||
Nbr.of blocks
|
02
|
01
|
03
|
04
|
||||||
Total nbr logts
|
60
|
140
|
||||||||
sur / Hab / Block
|
1148.50
|
1149.25
|
1148.50
|
1149.25
|
||||||
total of inhabitants
|
11488.75
|
|||||||||
On Avg / logts
|
57.44
|
|||||||||
Number F2
|
100
|
|||||||||
Number F3
|
100
|
|||||||||
Find also the terrace plan with terrace waterproofing detail:
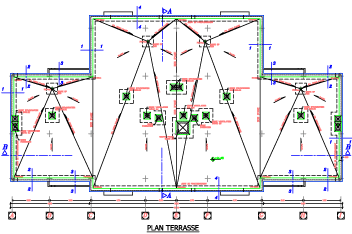
a) - the supply and installation of all materials necessary for the
performance of the waterproofing of terraces.
This work includes:
-The preparation of surfaces to be sealed, Striker and cleaning.
-Smooth cement screed thickness varying from 1 to 3cm.
-Thermal insulation made of cork panels 4cm thick or similar approved.
-The vapor barrier consisting of (EIF-36S-EAC-EAC).
-The forms of slopes 4cm thick at the bottom.
-The laying of water entry (gargoyles) to connect to the falls.
-The application of complex sealing, multilayer process.
- Records of sealing PAX Alumin.
-The heavy protection by washed gravel rolled 15/25 4 cm thick.
b) - Water
resistant multi-layer including:
The bridging of
all joints formed by strips of felt surfaces, glued to the edges by heat
induction.
- A layer of
cold impregnation (EIF).
- A layer of
E.A.C
- A felt bitumen
surface of 36S
- A layer of
E.A.C (1.5 kg / m²)
- A felt bitumen surface of 36S
- A layer E.A.C (1.5 kg / m²)
- A felt bitumen surface of 36S
- A layer E.A.C (1.5 kg / m²)
c) - Statement of sealing: including:
- A layer of cold soaking
- An E.A.C
- A clevis 40 self-protected metal (alu PAX)
- Flashing zinc
d) - Receipt of the seal:
After completion of the
sealing, it will make the leak tests. To this end we will flood the terraces to
the height of thresholds and limits provided overloads. The flooding will be
maintained for 24 hours.
The Contractor shall undertake to guarantee the work
for 10 years (ten years).
e) - Pitched roof:
For the parts covered with tiles, there shall be a wood frame resting on
the floor terraces (according to plans approved by the CTC), this frame will be
covered with interlocking tiles, ridge tiles and (depending on the details
approved by the Engineer Council).
INFO ABOUT THE UPLOAD
Format : .zip
File Type: AutoCAD 2004
File Size: 4,01 Mb
Category : COLLECTIVE HABITAT
Language: French
Date Submitted: 14/10/2011
Copyright © terms of use for 200 SOCIAL HOUSING CASE ARCHITECTURE, (.dwg).
You can use this project on your own site for purposes recommendation and education by placing one of the links below.
You can use this project on your own site for purposes recommendation and education by placing one of the links below.
Link HTML
PermaLink URL
Link BB code
