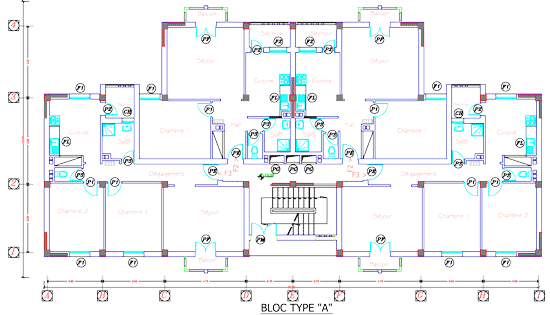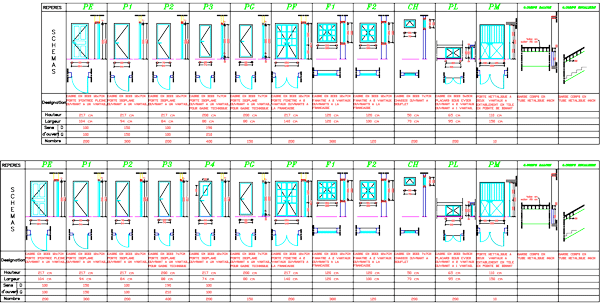HELLO MY FRIENDS,
Download the AutoCAD drawing carpentry plan which contains:
DRC carpentry plan, carpentry tables,
Metal joinery, metal door for entry buildings, window metal, hatch.
Ironwork, railings, stair railings, handrails, barreaud filling elements
Glazing, window glass hammered, sheet glass half double.
Download the AutoCAD drawing carpentry plan which contains:
DRC carpentry plan, carpentry tables,
Metal joinery, metal door for entry buildings, window metal, hatch.
Ironwork, railings, stair railings, handrails, barreaud filling elements
Glazing, window glass hammered, sheet glass half double.
DESCRIPTION
Wood carpentry:
Nature of wood:
The wood used in carpentry should be of the first choice in northern spruce or plywood against "okoume" for flush doors.
Shaping and assembling the various parts of the works will be executed according to the rules of the application comes with 02 coats of linseed oil to all the carpentry workshop will dry woods. The storage site must be done carefully under cover in dry areas.
All joinery will be equipped with adequate locks and hardware. Before their installation, joinery will be subject to the approval of the consulting engineer. The types of joinery are defined on the drawings provided by the consulting engineer.
Metal joinery and ironwork:
Metallic joinery:
This lot covers the work of metalwork below:
-Metal-Gate entrance buildings.
-Window-metal.
-Access door (patio).
The detailed description is given on the drawings prior to installation, they will receive a minimum impregnation layer of lead or rust.
ironwork:
This chapter concerns the ironwork below:
-Railing of the upper floors and the DRC.
-The staircases.
-Handrails.
-Elements Barreaud-filling.
-The implementation details will be provided on drawings prior to installation and receive a coat of paint rust starts.
Wood carpentry:
Nature of wood:
The wood used in carpentry should be of the first choice in northern spruce or plywood against "okoume" for flush doors.
Shaping and assembling the various parts of the works will be executed according to the rules of the application comes with 02 coats of linseed oil to all the carpentry workshop will dry woods. The storage site must be done carefully under cover in dry areas.
All joinery will be equipped with adequate locks and hardware. Before their installation, joinery will be subject to the approval of the consulting engineer. The types of joinery are defined on the drawings provided by the consulting engineer.
Metal joinery and ironwork:
Metallic joinery:
This lot covers the work of metalwork below:
-Metal-Gate entrance buildings.
-Window-metal.
-Access door (patio).
The detailed description is given on the drawings prior to installation, they will receive a minimum impregnation layer of lead or rust.
ironwork:
This chapter concerns the ironwork below:
-Railing of the upper floors and the DRC.
-The staircases.
-Handrails.
-Elements Barreaud-filling.
-The implementation details will be provided on drawings prior to installation and receive a coat of paint rust starts.
Painting:
The execution of paints include vinyl paint on walls and ceilings on the outside and inside, the paintings glycerophtalic matt shade preferably on the walls and ceilings of kitchens and sanitary facilities and brilliant shade of trim items and ironwork.
Paints and vinyl glycerophtalic will be implemented in 02 layers with a layer of printing to painting anti-anti-concrete or cement. Before application, the surfaces will be prepared ginning, brushing, dusting, etc ....
The paintings on woodwork and ironwork will be implemented in 02 layers with a layer of printing. Surfaces before application will be prepared to be filler putty, sanding and brushing.
The paintings will be executed normally on surfaces completely dry, which will be sanded, cleaned raw, dusted, scrubbed, so as to remove all traces of dust, rust, foreign matter ... etc.. The woods are filled, and chewed their nodes will be neutralized.
The colors will be set by the Master of the opening of Understanding with the consulting engineer. After completion of the paintings, the Contractor shall clean all fittings, to remove all traces of paint that would interfere with the play of the opening, operation of locks.
Paints used, must meet the requirements defined in the manufacturer's data sheets, paints must be unassailable to cleaning and washing power.
The surfaces of walls and ceilings, will be counted per square meter empty deducted, the embrasures will be developed by their surfaces.
Joinery counted per square meter, including the parties will be deducted empty glass, a blunder of 10cm on either side of the vacuum taken as painted, the griddle and piping under 20cm development will be counted as having 20 cm of development, those more than 20cm of development will be counted for their real development.
The execution of paints include vinyl paint on walls and ceilings on the outside and inside, the paintings glycerophtalic matt shade preferably on the walls and ceilings of kitchens and sanitary facilities and brilliant shade of trim items and ironwork.
Paints and vinyl glycerophtalic will be implemented in 02 layers with a layer of printing to painting anti-anti-concrete or cement. Before application, the surfaces will be prepared ginning, brushing, dusting, etc ....
The paintings on woodwork and ironwork will be implemented in 02 layers with a layer of printing. Surfaces before application will be prepared to be filler putty, sanding and brushing.
The paintings will be executed normally on surfaces completely dry, which will be sanded, cleaned raw, dusted, scrubbed, so as to remove all traces of dust, rust, foreign matter ... etc.. The woods are filled, and chewed their nodes will be neutralized.
The colors will be set by the Master of the opening of Understanding with the consulting engineer. After completion of the paintings, the Contractor shall clean all fittings, to remove all traces of paint that would interfere with the play of the opening, operation of locks.
Paints used, must meet the requirements defined in the manufacturer's data sheets, paints must be unassailable to cleaning and washing power.
The surfaces of walls and ceilings, will be counted per square meter empty deducted, the embrasures will be developed by their surfaces.
Joinery counted per square meter, including the parties will be deducted empty glass, a blunder of 10cm on either side of the vacuum taken as painted, the griddle and piping under 20cm development will be counted as having 20 cm of development, those more than 20cm of development will be counted for their real development.
Glazing:
-Window glass, hammered for the oculus of windows and doors.
-Window glass-half double for clear the windows.
-Installation of glass bath sealant or closed as necessary.
-Window glass, hammered for the oculus of windows and doors.
-Window glass-half double for clear the windows.
-Installation of glass bath sealant or closed as necessary.
INFO ABOUT THE UPLOAD
Format : .zip
File Type: Autocad 2004
File Size: 295 KB
Category: HABITAT CARPENTRY
Language: French
Date Submitted: 14/10/2011
DOWNLOAD
Link HTML
Copyright © terms of use for CARPENTRY PLAN OF 200 SOCIAL HOUSING, (.dwg).
You can use this project on your own site for purposes recommendation and education by placing one of the links below.
You can use this project on your own site for purposes recommendation and education by placing one of the links below.
Link HTML
PermaLink URL
Link BB code


