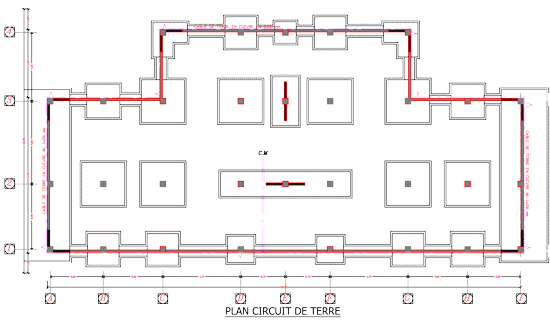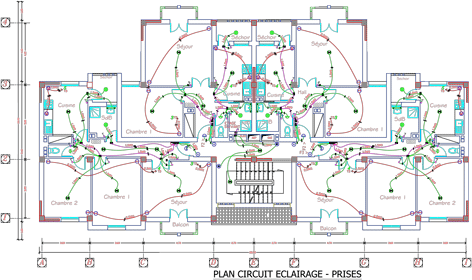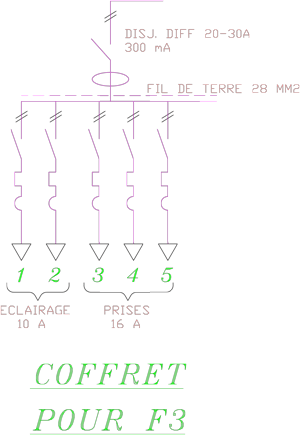HELLO MY FRIENDS,
Download the AutoCAD drawing of the electricity plan
which contains: lighting circuit Plan, taken circuit plan,
earth circuit plan, risers energy, single-lead
of dwelling, interior installations of dwelling,
the power light of common surfaces,
Legend of defeated sail.
Download the AutoCAD drawing of the electricity plan
which contains: lighting circuit Plan, taken circuit plan,
earth circuit plan, risers energy, single-lead
of dwelling, interior installations of dwelling,
the power light of common surfaces,
Legend of defeated sail.
DESCRIPTION
Collective pipes of earth:


Each earth connection will generally consist
of bare copper wire steel embedded in the concrete foundations of cleanliness and interesting around the building. Output loop strapping will be
executed, and a cable outlet in each duct
riser to a strip
cut.
The values of the resistance of the earth connection will be less than 10 ohms.
The values of the resistance of the earth connection will be less than 10 ohms.
Electrical rising columns:
In each tube technique (electric), it will be installed a box of base of the column at the DRC calibrated to subscribers, it will also be provided distributors with the number of subscribers equipped with circuit breakers for the protection of subscribers.

All counts will be grouped at the DRC
The power supply of each subscriber will be made by cable U 1000 V 2V R0 2x6mm ² This cable connects Subscriber table and the table of apparent distribution cable (the path of all of its cable road will be on cable inside the sheath technique provided for each level.
The power supply of each subscriber will be made by cable U 1000 V 2V R0 2x6mm ² This cable connects Subscriber table and the table of apparent distribution cable (the path of all of its cable road will be on cable inside the sheath technique provided for each level.
Counter
blocks of housing and common services:
They will be of prefabricated type including all the necessary equipment to food and counting in particular:
Distributors floor.
The circuit breaker of subscribers.
Tables of meters.
Derivations of individual units:
220V planned and executed-in:
- 2 cables 07V H-6 mm ², posed by conduit type ICD for power diversions between the meter and the circuit breaker.
They will be of prefabricated type including all the necessary equipment to food and counting in particular:
Distributors floor.
The circuit breaker of subscribers.
Tables of meters.
Derivations of individual units:
220V planned and executed-in:
- 2 cables 07V H-6 mm ², posed by conduit type ICD for power diversions between the meter and the circuit breaker.
-
1 cable 07V H-6 mm ², placed in conduit
type ICD in the earth
derivation between the earth
column and distribution table.
 Interior installation of dwelling:
Interior installation of dwelling: Installation of circuits:
The circuit will be implemented in:
- Wire U 500 V 1.5 mm ² for circuits.
- Wire U 500 V 2.5 mm ² for outlets.
- Wire 4mm ² U 500 V for the circuit outlet washing machine and wall mounted.
- U 500 V wire 6mm ².
The wires will be placed in pipes ICD No. 9.11 and 13.
Equipment:
Switches, push button, push-button ringtone, Series 10 A, Ivory molded cover.
-Sockets: 10-16A - 20A Same switches.
-Box diversion (recessed) with lid closed bolt (Same switches.)
- Socket B22 - E27.
The center points will be covered and equipped for attachment peak gloss.
- Ringtone: 220V modular.
Table breaker and protection: (SKS):
-Capable of receiving unipolar differential circuit breakers.
Table-circuit protection with lighting, electrical outlets with ground sockets landless.
-Protection: 10 A for driver circuits in 1.5 mm².
-Protection: 15 A / / 2.5 mm².
Light installation of common services:
It provides facilities-light illumination of common services to all parties.
-All circuits will originate in the table of distribution of common services, will be executed in copper wire H07V, appropriate section to power to serve.
Equipment:
-Timer button (staircase, landing): recessed wall cover plate with ivory and cast a light.
-Timer: 220V single phase 10A.
-Socket: E 27 removable type.
Portholes-diameter sleeve 250 E 27.
-Capable of receiving unipolar differential circuit breakers.
Table-circuit protection with lighting, electrical outlets with ground sockets landless.
-Protection: 10 A for driver circuits in 1.5 mm².
-Protection: 15 A / / 2.5 mm².
Light installation of common services:
It provides facilities-light illumination of common services to all parties.
-All circuits will originate in the table of distribution of common services, will be executed in copper wire H07V, appropriate section to power to serve.
Equipment:
-Timer button (staircase, landing): recessed wall cover plate with ivory and cast a light.
-Timer: 220V single phase 10A.
-Socket: E 27 removable type.
Portholes-diameter sleeve 250 E 27.
INFO ABOUT THE UPLOAD
Format : .zip
File Type: Autocad 2004
File Size: 287 KB
Category: HABITAT ELECTRICITY
Language: French
Date Submitted: 14/10/2011
DOWNLOAD
Copyright © terms of use for ELECTRICITY PLAN OF 200 SOCIAL HOUSING (. Dwg)
You can use this project on your own site for purposes recommendation and education by placing one of the links below.
You can use this project on your own site for purposes recommendation and education by placing one of the links below.
Link HTML
PermaLink URL
Link BB code


